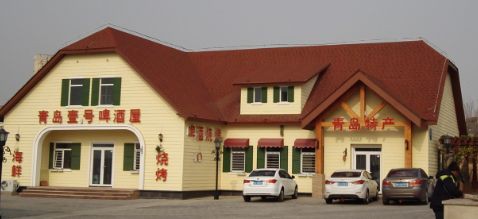The light steel villa is a type of building that uses a light steel structure frame. Its main structure is composed of light steel materials, and cold-formed thin-walled steel is commonly used, such as cold-rolled C-shaped steel and Z-shaped steel. The following is the general structure of light steel villas:
1. Light steel frame: The main structure of the light steel villa adopts a light steel frame made of cold-formed thin-walled steel. These steel materials are cut and assembled according to the design requirements to form structural systems such as walls, floors and roofs.
2.Walls: The exterior and interior walls of light steel villas are generally made of light steel frames made of cold-formed thin-walled steel, and then filled with thermal insulation materials and decorated on the surface, such as gypsum board or other decorative materials.
3. Roof: The roof of light steel villas usually adopts a roof truss structure composed of light steel materials, and then performs waterproof treatment and installation of roof materials, such as tiles, color steel plates, etc.
4. Floor: The floor of light steel villas is mostly made of steel keel and lightweight concrete to meet the requirements of structural strength and cantilever length.
5. Foundation: The foundation of light steel villas generally adopts reinforced concrete foundation, including foundation treatment, foundation beams and floors.
Due to the light steel structure, the light steel villa has the advantages of light weight, fast construction speed, environmental protection and energy saving, so it has been more and more widely used in the field of modern construction. Specific structural design and construction plans may vary by manufacturer and design requirements.

Hot Tags: lightweight steel frame houses, China lightweight steel frame houses manufacturers, suppliers, Lightweight Steel Frame Houses, Lightweight Steel Frame Construction, Light Steel Frame Houses, Prefabricated Light Steel Frame House, Prefabricated Light Gauge Steel Building








