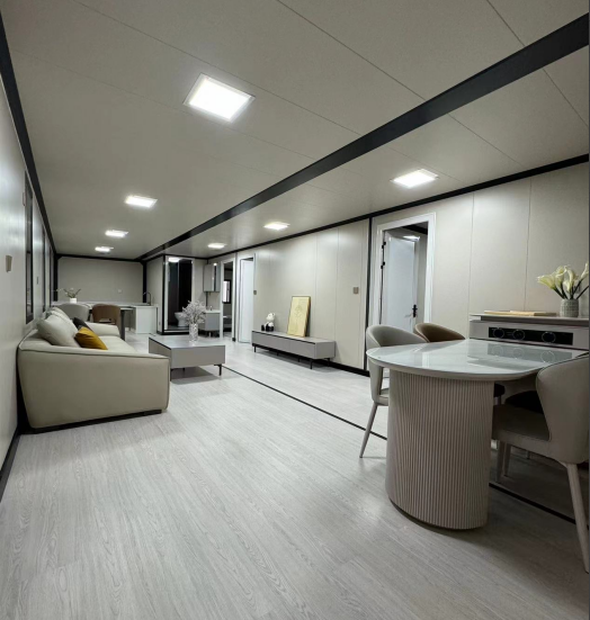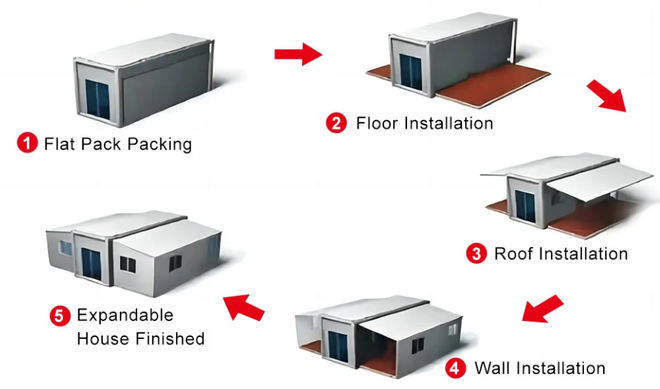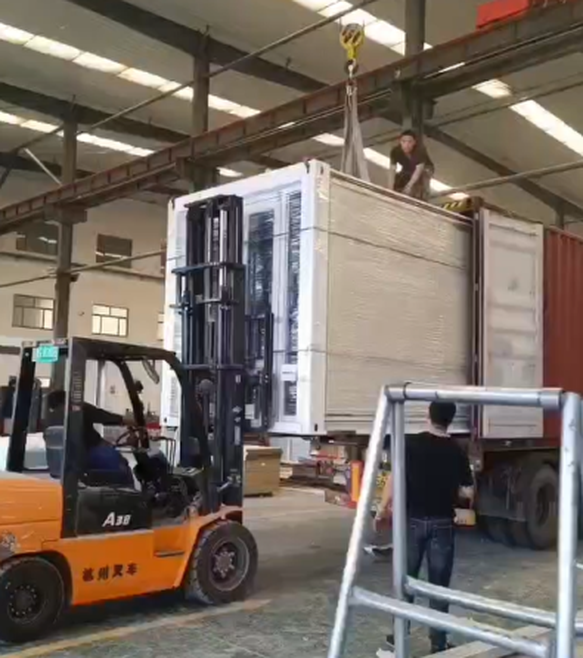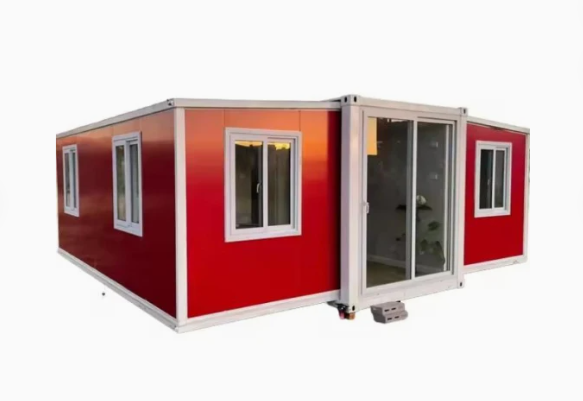The concept of our Modular Container House is rooted in adaptability and convenience. The flat-pack design ensures easy transportation and installation, reducing the time and effort required compared to traditional construction methods. This makes it a perfect choice for those in need of a quick and flexible housing solution.
The main structure of the house is made from a robust steel frame, providing excellent durability and stability. The walls and floors are constructed with nsulated panels made from steel plates and magnesium oxide boards or rock
wool, which offer excellent thermal insulation properties. This ensures that the house is energy-efficient and comfortable to live in, regardless of the weather Product Alloy Window Product conditions.

regular size
20 Feet extended twin room
|
Expand size (mm) |
L5900*W6300*H2480 |
|
Internal dimensions (mm) |
L5460*W6140*H2240 |
|
Folded size (mm) |
L5900*W2200*H2480 |
|
Covered area |
37㎡ |
40 Feet extended twin room
|
Expand size (mm) |
L11800*W6220*H2480 |
|
Internal dimensions (mm) |
L11540*W6060*H2200 |
|
Folded size (mm) |
L11800*W2200*H2480 |
|
Covered area |
72㎡ |

house interior decoration



Product installation instructions

Modular Home Inside :
This pop up home has a beautiful open plan lounge and kitchen, with great size bathroom and literally folds out.
The product has a wide rang of application, sush as
Tourist homestay,Modular hospital,Rescue and disaster relief command post,Container mall,
Container coffee shop,Container shop,Construction site office and reside,Farm house,Temporary
exhibition hall.
Packaging and shipping


Hot Tags: expandable transportable container house, China expandable transportable container house manufacturers, suppliers, Corridor WPC Ceiling Panel, Prefabricated Light Steel Frame House, WPC Bathroom Flooring, Prefabricated Modular Commercial Buildings, Modern Prefab Commercial Buildings, Residential WPC Louvers








