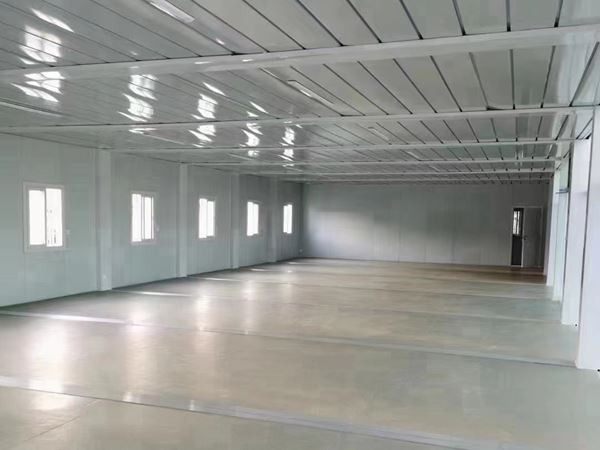The container house is a building model that can be assembled into a complete set of houses relatively quickly. Its main features are easy dismantling, convenient storage, and multiple reuses, and it has the nature of a temporary house.
Its indoor usable area is much larger than that of traditional houses, because the wall thickness of traditional houses is generally thicker than that of container houses. Moreover, most of the building materials it uses can be recycled, and the cost is relatively low, making it the main choice for green and healthy housing.

The container house has gradually replaced the traditional brick-concrete structure house, which has damaged the environment and reduced the area of arable land.
During the installation process, attention should be paid to ground treatment. If the ground is wet or has water, it will also affect the service life of the container room during use.

1. During the installation process, attention should be paid to the dry installation environment of the container room.
2. During the installation process, attention should be paid to leaving a suitable distance between different types of rooms, which is conducive to the ventilation of the container room and can reach the sunlight of the room. Many construction projects often ignore this point during the installation process, so it should be paid attention to during the installation process.

Hot Tags: the container house, China the container house manufacturers, suppliers, WPC Hybrid Flooring, Core Floor WPC Waterproof Flooring, WPC Ceiling Panel, Outdoor WPC Composite Flooring, WPC Decking Panel, Prefabricated Light Gauge Steel Building








