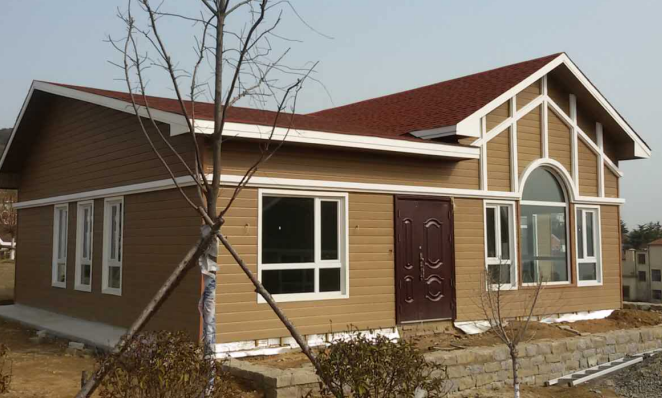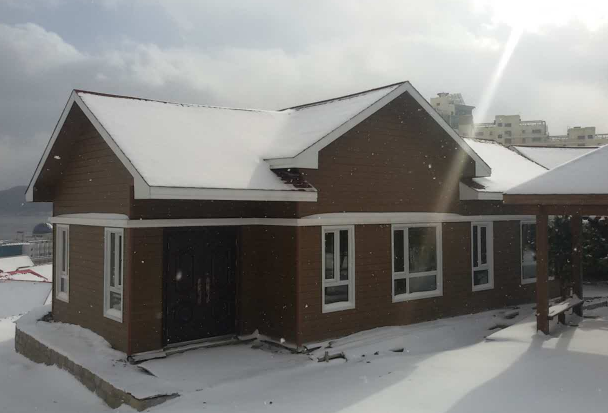
1.Convenient construction:
When building a steel structure house, steel structures and small parts made of metal are used. Therefore, the overall installation speed is fast, the operator has less construction pressure, and the construction time is greatly shortened.
2.Good water resistance:
The main body of a steel structure house is steel, and a layer of paint is painted on the surface to provide good waterproofing.
3.Good impact resistance:
The load-bearing accessories inside the steel structure house are made of steel, which has excellent toughness and elasticity, and the overall structure has strong stability.
4.Low cost:
The cost of light steel structure houses can be reduced by more than half compared to traditional buildings. They have a wide range of applications, simple construction techniques, strong environmental protection, are not prone to producing toxic substances, are light in texture, easy to transport, and have excellent safety and fire resistance.
5. Beautiful and practical:
The lines of the steel structure building are simple and smooth, with a modern feel. Colored wall panels are available in a variety of colors, and the walls can also be made of other materials, allowing for greater flexibility.

Details of materials required for light steel buildings
| Main | prefabricated galvanized aluminum cold-formed thin-walled section steels G550 AZ150C89*41*0.8 Double layer prefabricated galvanized aluminum cold-formed thin-walled section steels G550 AZ150C140*41*1.0 |
| Exterior Wall | 16mm Metal carved board+40*60mm Square wood+50mm Extruded board+Breathing paper+12mm OSB plate + Polyurethane foam insulation |
| Interior wall | 8mm Stone plastic board+9mm OSB plate |
| Wet area | 9mm OSB plate+8mm Silicic acid cover+Polypropylene Waterproof+ceramic tile |
| Suspended ceiling | 30*40mm Square wood+8mm Stone plastic board(Including ceiling line),Kitchen and bathroom aluminum gusset ceiling |
| Floor | First floor 800*800mm ceramic tile(Anti-slip tiles) Second floor Dry area 18mm OSB plate+Wooden floor;Wet area 18mm Silicic acid cover+Waterproof tiles+Anti-slip tiles |
| Roof | Asphalt tiles+3mm Waterproof roll+12mm OSB plate+ Barbed wire+Double bubble aluminum foil insulation blanket |
| Doors and windows | Titanium alloy Entrance door,Reinforce compound interior door,65mm Broken bridge aluminum double glass doors and windows |
| Other | roof cornice 16mm Metal carved board,Aluminum alloy sun angle,Aluminum alloy Door and window lines,Aluminum alloy Edge banding strip |
The above is a rough material breakdown of light steel houses. For specific houses, more detailed house material details should be formulated based on actual conditions.
Hot Tags: light steel structure house, China light steel structure house manufacturers, suppliers, Prefab Cargo Container Homes, Corridor WPC Ceiling Panel, WPC Outdoor Fence, WPC Exterior Wall Cladding, Prefab Commercial Office Building, Prefab A Frame Kit Homes








