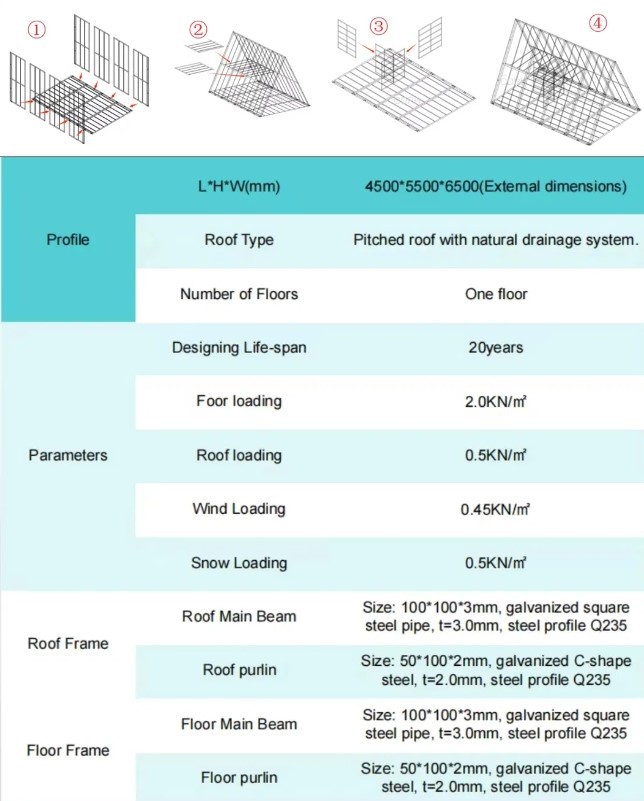| Model NO. | Triangle House | Customized | Customized |
| Material | Steel Structure | Specification | 7600*5600*8900mm |
| Window | Aluminum Window | Origin | Qingdao,China |
| Wall | OSB board+Metal carved board | Production Capacity | 1500 Sets/Month |
| Ceiling | OSB board+Stone plastic board | Trademark | FC Building |
| Kitchen | Open Kitchen | Use for | Carport,Hotel,House,Kiosk,Booth, Office.Sentry. |
| Transport Package | 40′HQ Container | Color | Fluorocarbon Paint, White, Customized |
Installation procedure

Packing and shipping

case show



Hot Tags: Prefabricated Triangle Light Steel Frame Cabin, China Prefabricated Triangle Light Steel Frame Cabin manufacturers, suppliers, Outdoor Decorative Wall Cladding Panel, Core Floor WPC Waterproof Flooring, WPC Ceiling Panel, Solid WPC Floor, Prefabricated Modular Container House, WPC Wall Cladding Outdoor








